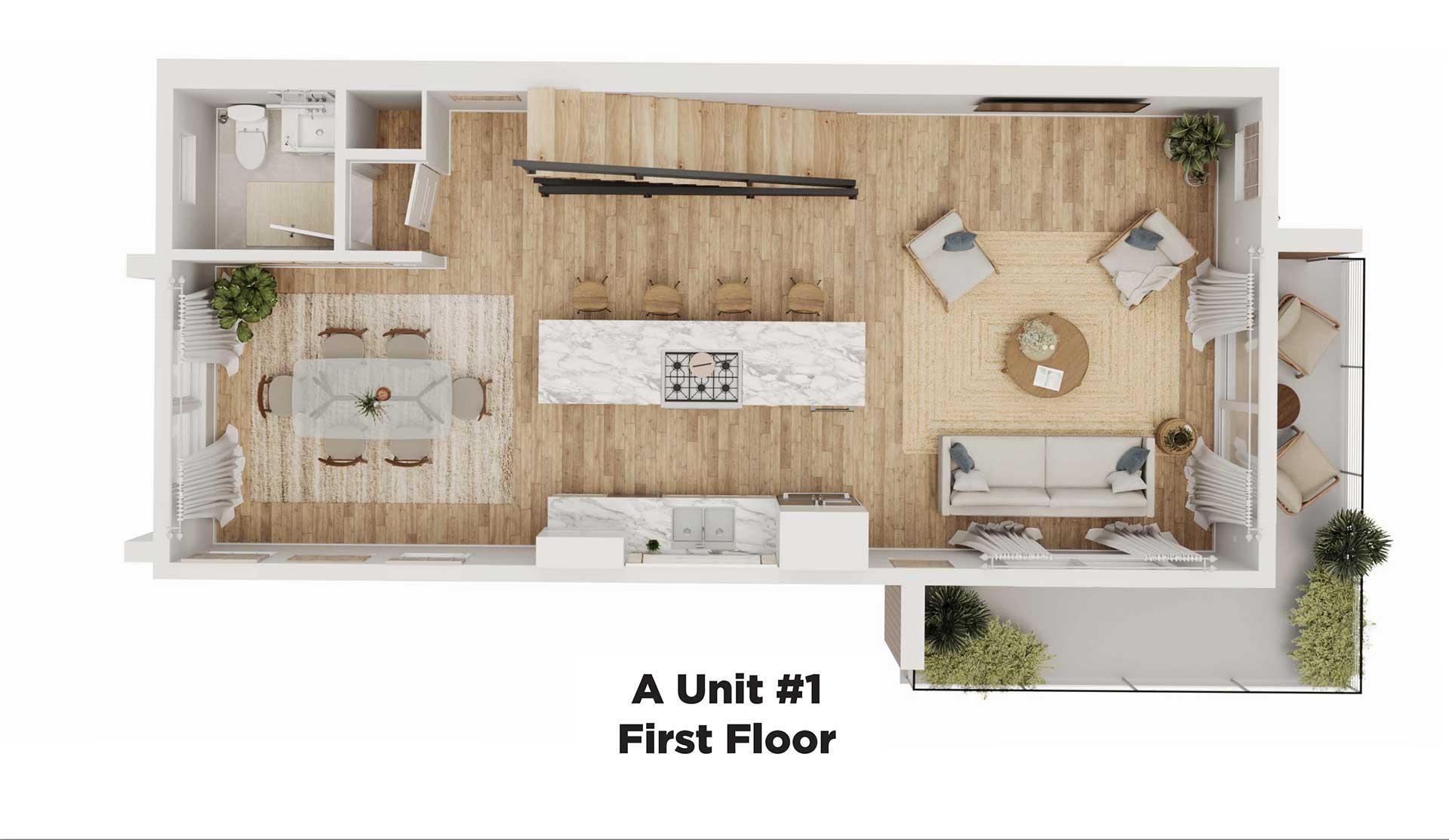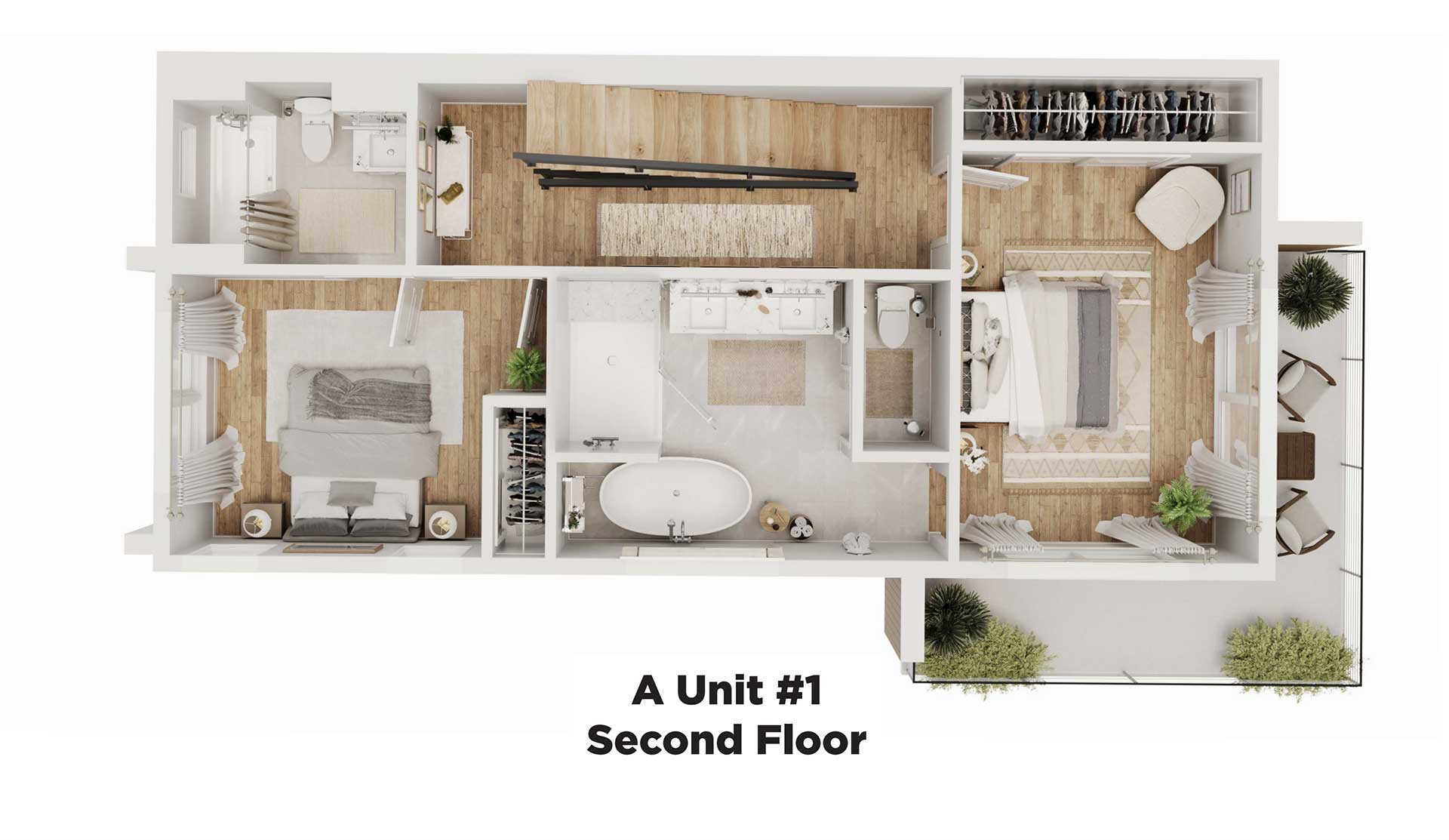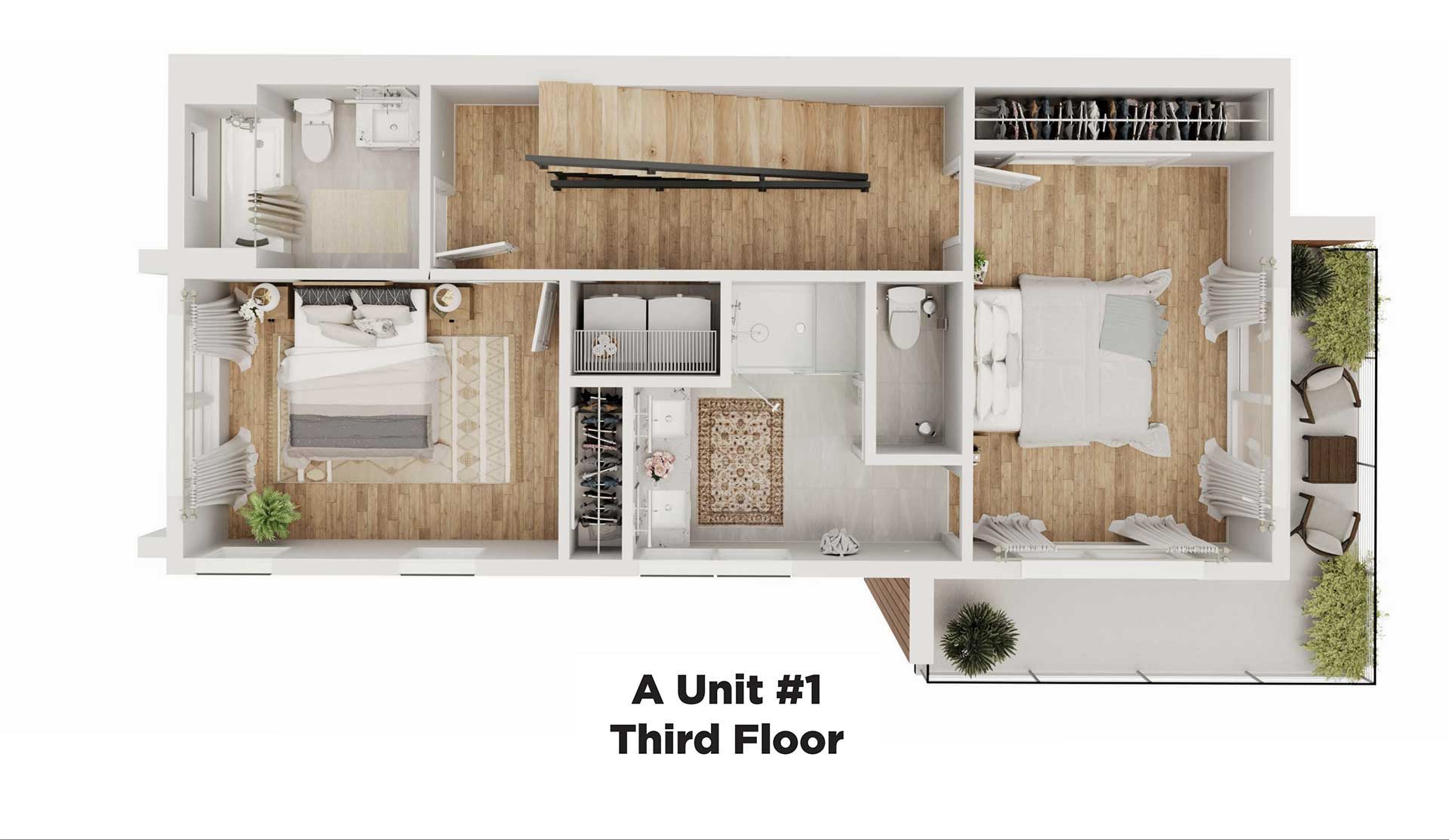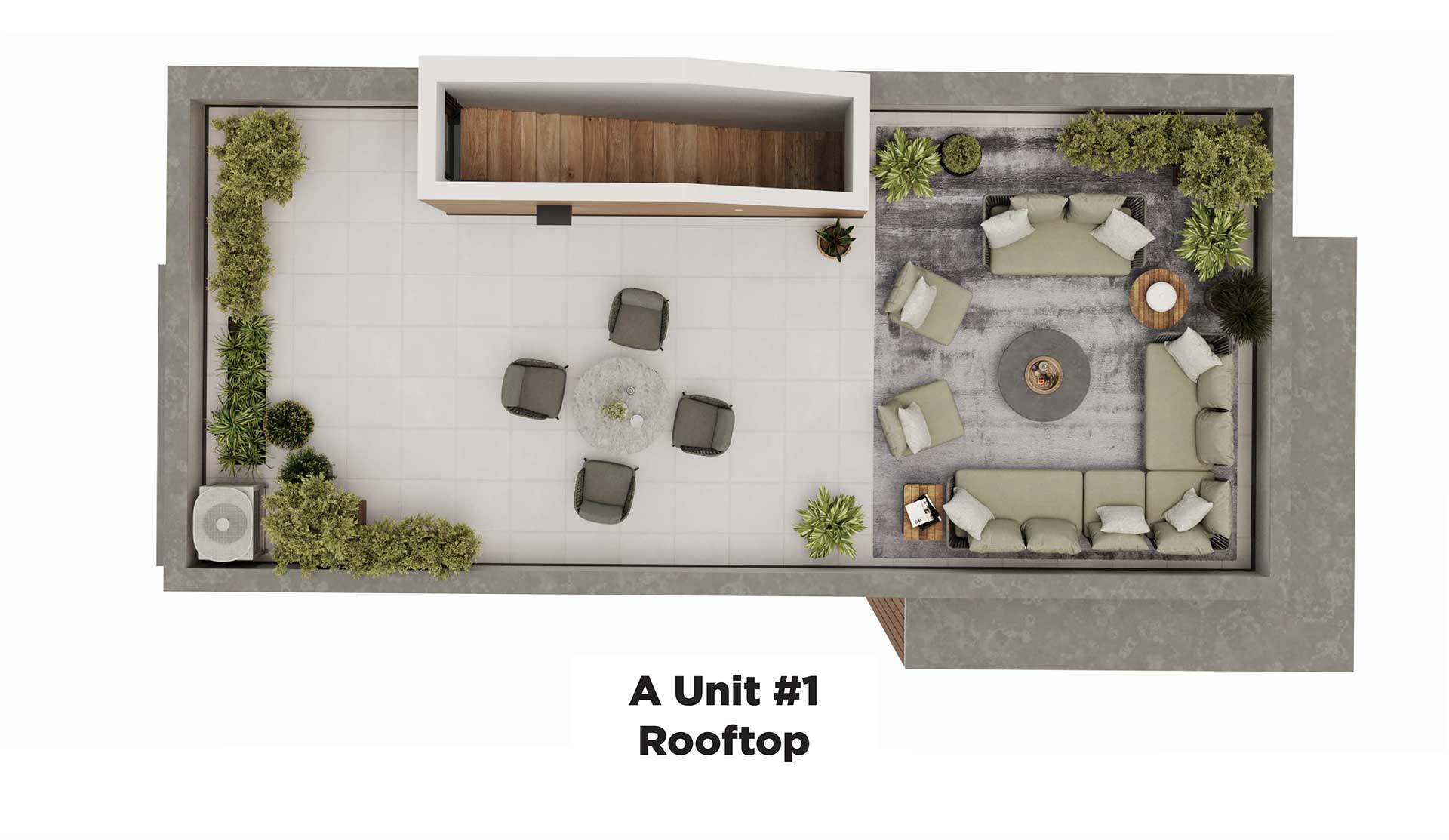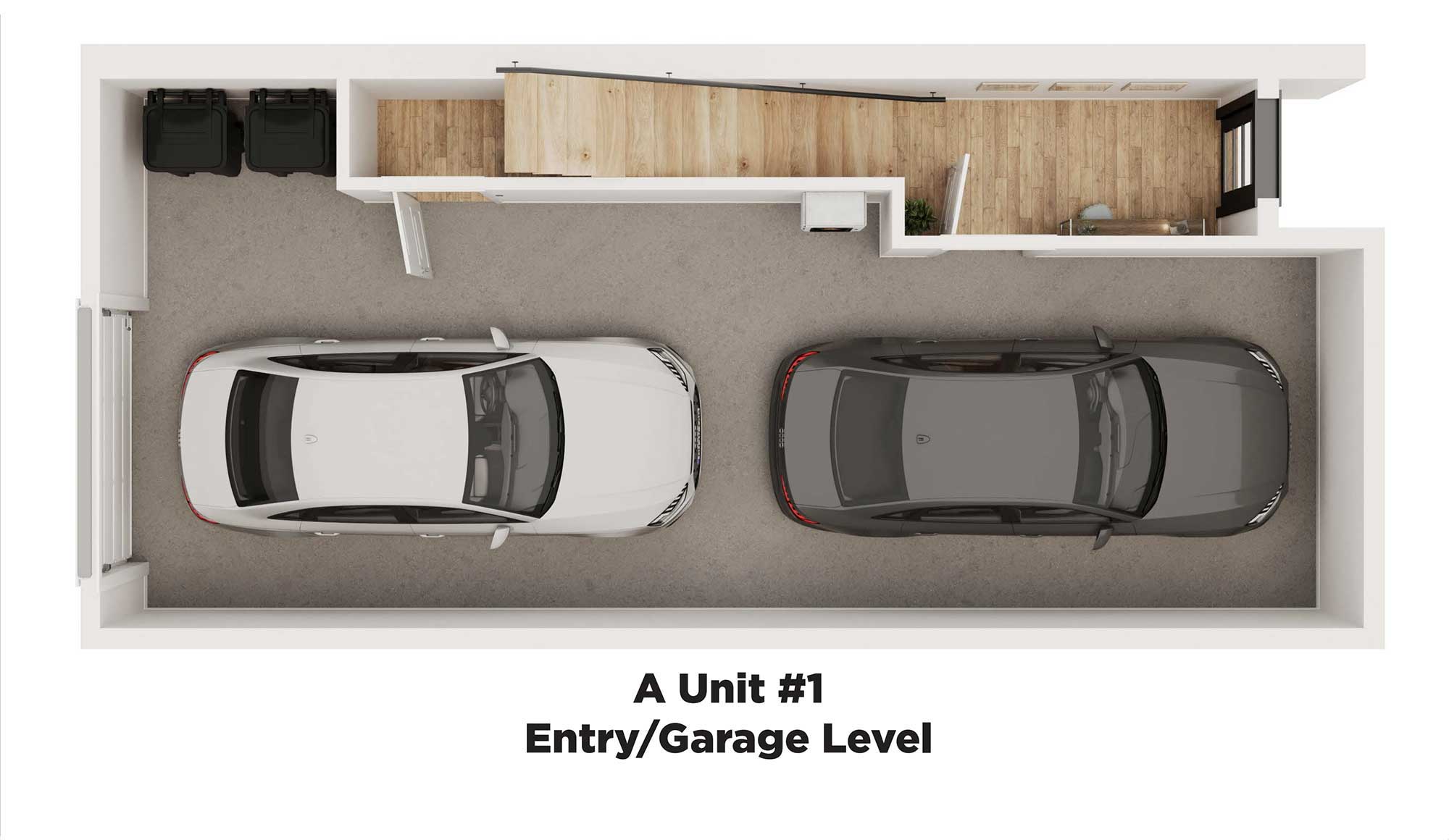Luxury Units in Building A
Our exquisite four-story townhomes boast:
- Four spacious bedrooms (two primary bedrooms and two secondary bedrooms), including 4 full baths and one 1/2 bath
- Gourmet kitchens perfect for entertaining
- Rooftop deck for breathtaking views
- Private oversized balconies for relaxation
- Two-car tandem garage parking with storage
- Fully sprinklered fire protection on all four levels with 3rd party 24/7 monitoring.

| A Unit #1 Habitable SF | Amount |
|---|---|
| Garage Level | 605 |
| Ist Floor | 623 |
| 2nd Floor | 623 |
| 3rd Floor | 623 |
| Roof Access | 54 |
| Total Habitable SF | 2528 |
| Fiberglass Balcony SF411 | 411 |
| Fiberglass Rooftop SF | 573 |
| Total Gross SF | 3512 |
Entertain
Enjoy memorable moments
Secure Access
Privacy and security are paramount
Uncommon Luxury
Incredible customizable options
Standard Kitchen Features
- Custom white washed shaker style cabinets by Timberlake with soft close doors and drawers and finished end panels to match cabinets.
- Wall cabinets up to 48″ with crown molding to ceiling.
- Quartz countertop with full height matching quartz backsplash.
- Stainless steel double bowl undermount sink with garbage disposal and polished chrome single pull down Kohler or equal faucet.
- Oversized island with seating and quartz countertop and three pendant light fixtures.
- Professional series stainless steel appliances (GE Cafe series or equal) including refrigerator, gas oven/stove, microwave vented to exterior, dishwasher and undercabinet Zepyr or equal wine fridge. End units will have a built-in cabinet Sharp microwave, a downdraft kitchen exhaust, and includes a dual fuel oven/stove.
Image Gallery
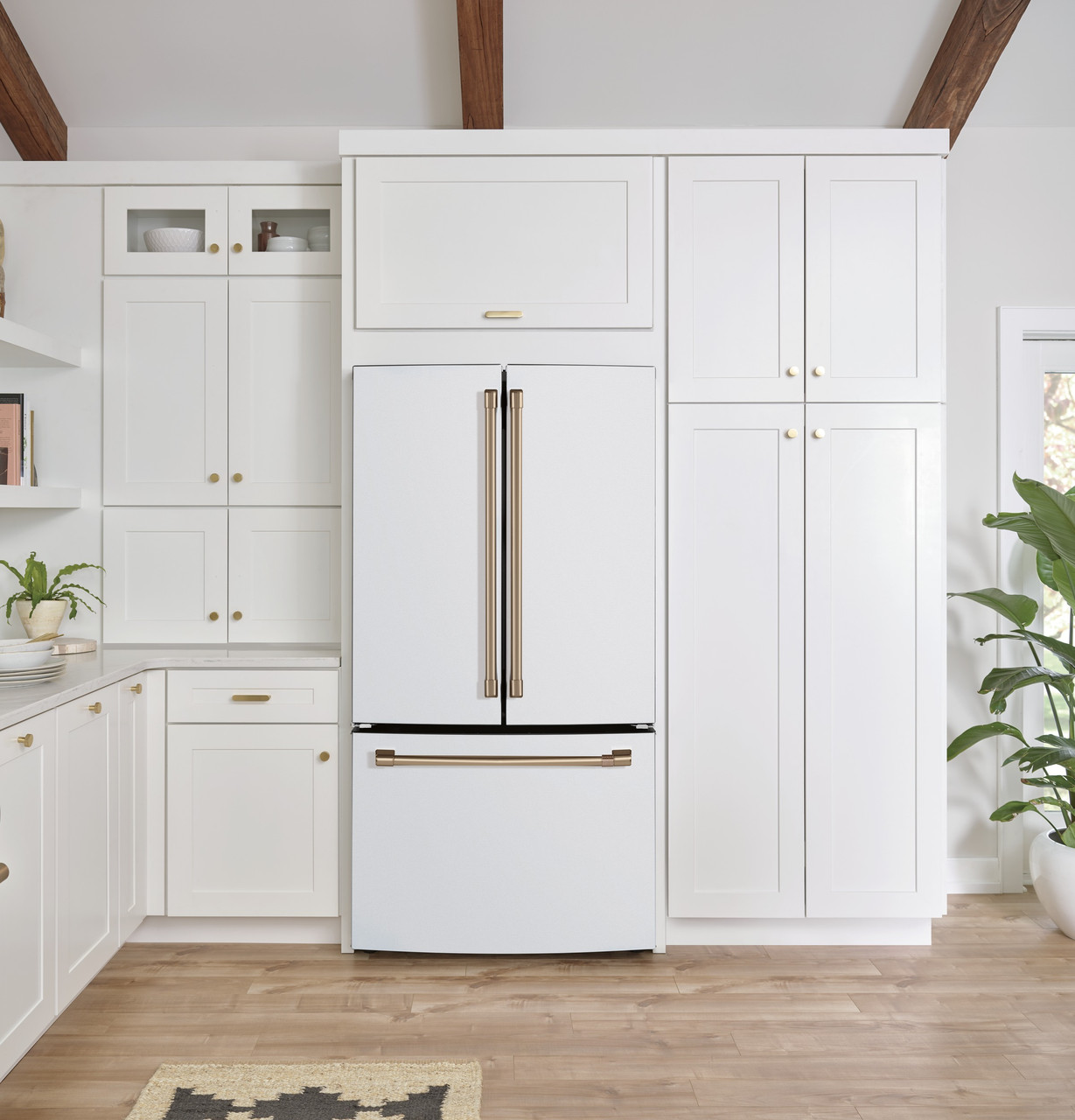
Image Gallery
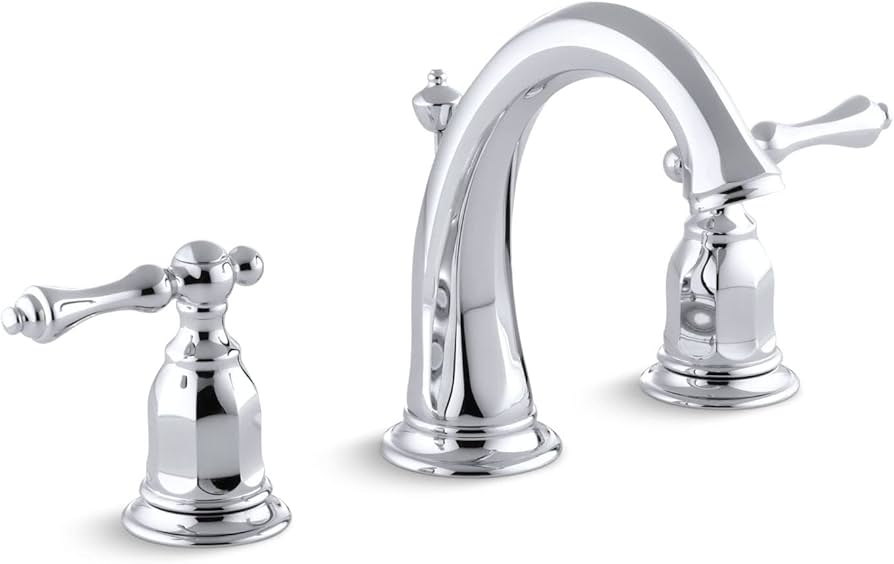
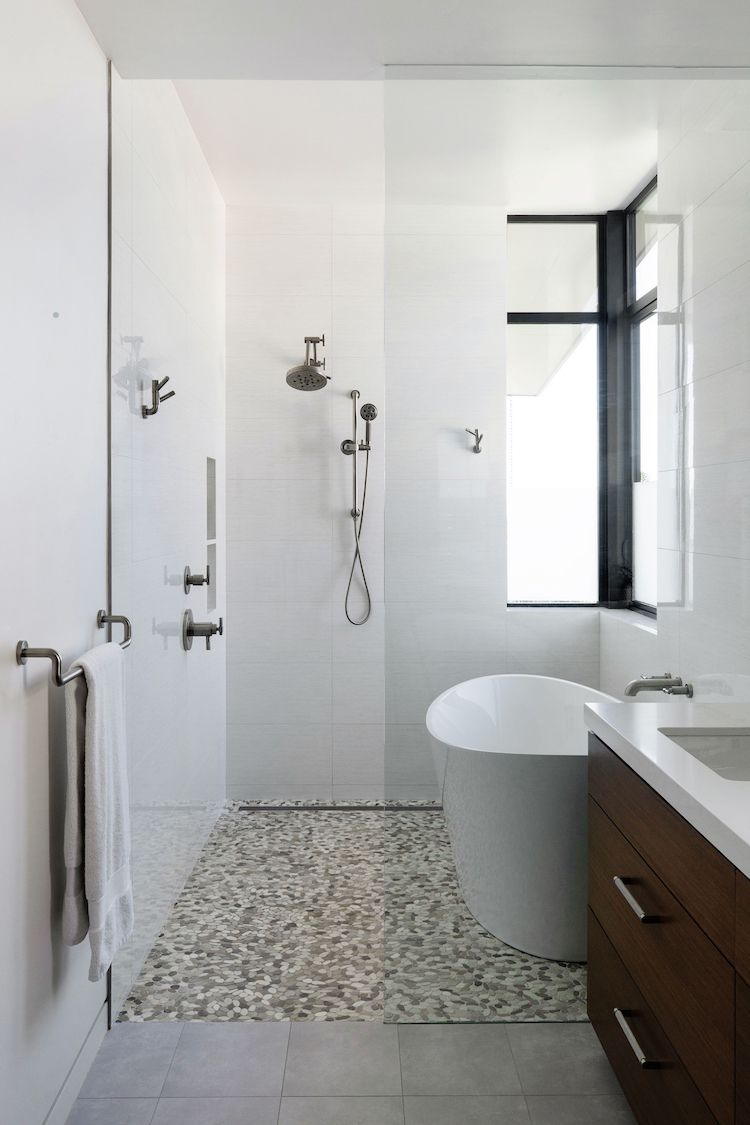
Standard Bathroom Features
- Powder Room (first floor): White shaker base cabinet with single bowl undermount vitreous china sink, polished chrome Kohler or equal faucet, quartz countertop and 4″ back and side splashes (if required), elongated two-piece white toilet and custom framed rectangular mirror with one linear wall sconce and one flush mounted LED high hat.
- Secondary Bath (2nd and 3rd floors): White shaker base cabinet with single bowl undermount vitreous china sink, polished chrome Kohler or equal faucet, quartz countertop and 4″ back and side splashes (if required), elongated two-piece white toilet, 5′ Vikrell or acrylic bath tub with polished chrome shower rod, Kohler or equal tub spout, shower head and accessories, custom framed rectangular mirror with one linear wall sconce and two flush mounted LED high hats. Secondary baths open up to the common corridor on each floor.
- Primary Bath (2nd floor): White shaker base cabinets with dual undermount vitreous china sinks, polished chrome Kohler or equal faucets, quartz countertops with 4″ back and side splashes (if required}, elongated two-piece white toilet in separate enclosure with pocket door, 6’x3′ rectangular drop in soaking tub with polished chrome Kohler or equal tub spout and pull out shower spray, stall shower with single shower spray, fiberglass shower pan and marble shower seat, 6’8″ frameless glass shower enclosure, two custom framed rectangular mirrors, two linear wall mounted sconces and five flush mounted LED high hats. Units A1/B6 will include a freestanding garden tub in lieu of the drop-in tub.
- Primary Bath (3rd floor): White shaker base cabinets with dual undermount vitreous china sink, polished chrome Kohler or equal faucets, quartz countertops with 4″back and side splashes (if required), elongated two-piece white toilet in separate enclosure with picket door, oversized stall shower with single shower spray, fiberglass shower pan and marble shower seat, 6’8″ frameless glass shower enclosure, two custom framed rectangular mirrors, two linear wall sconces and four flush mounted LED high hats.
Laundry
Separate laundry room with single wood laminated shelf, one flush mounted LED high hat, washer/dryer hook ups and washer drain pan. Washer/dryer not included.
Flooring
Luxury wood-like plank (LVP) flooring throughout all living spaces with the exception of all bathrooms and the garage. 12″x24″ ceramic tile on all bath floors with full height ceramic tile in the stall shower and bathtub areas. Drop-in soaking tub areas receive one single course of ceramic tile surrounding the tub area.

