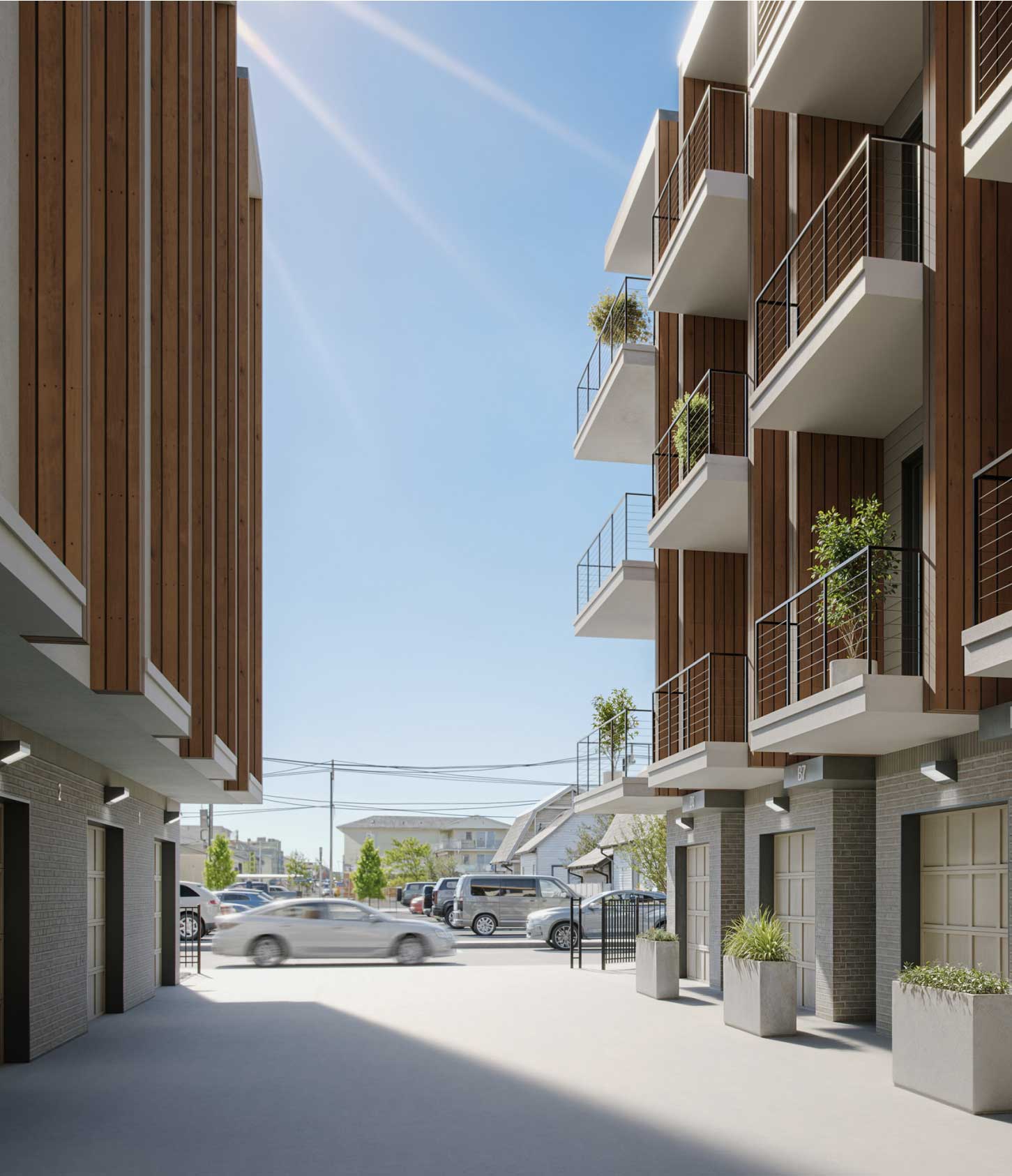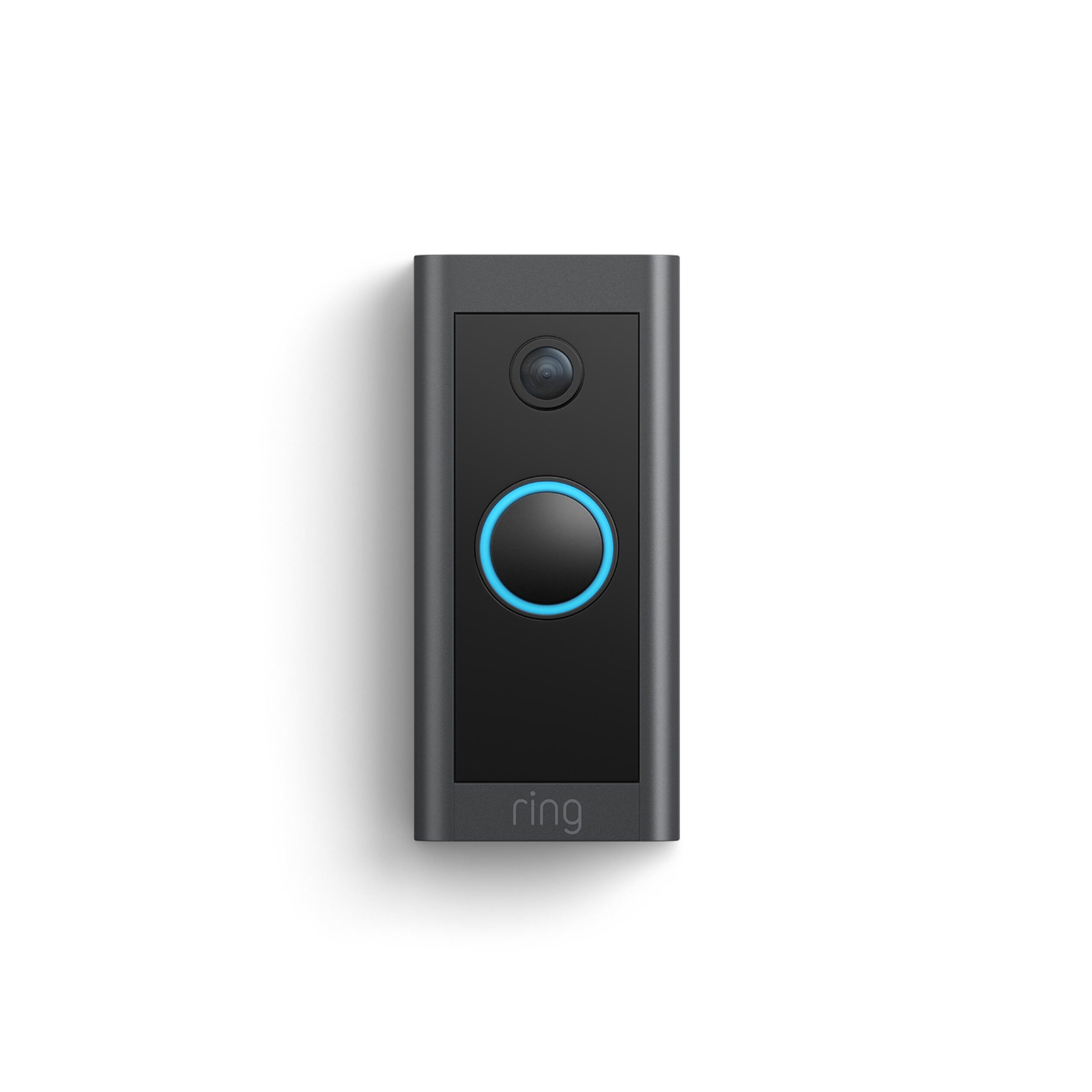
Special Features
- All front entry doors will include keyless entry lock with keypad and “Z-Wave” technology allowing connection to Wi-Fi.
- In lieu of front entry doorbell, all units will include “Ring” system or equal doorbell with integral camera and “Z-Wave” technology allowing connection to Wi-Fi.
- All units will include exterior wall mounted keypad adjacent to garage door with integral camera and “Z-Wave” technology allowing connection to Wi-Fi.
- Both thermostats will include “Z-Wave” technology allowing connection to Wi-Fi.
Electrical
- 200-amp primary electrical service with panel located on the garage level.
- Flush mounted LED high hats throughout.
- One linear wall sconce in all powder rooms and secondary baths with two wall sconces in the main and secondary primary baths.
- Decora wall switches and outlets throughout.
- All bedrooms prewired with single switch for ceiling fans (ceiling fans not included). Pendant light fixtures above the oversized kitchen island.
- Ceiling mounted exhaust fans in all baths.
- Kitchens are externally vented under microwave. South end units will have external venting through downdraft exhaust built into the oven/stove.
- Cable outlet in the living room and in all primary bedrooms and one telephone outlet in the living room.
- All balconies include one electrical outlet and flush ceiling mounted LED high hat included above entry door.
- One overhead wall mounted exterior light above garage door and one on the rooftop structure.
- One ceiling mounted garage door opener with two remotes and one wall mounted wireless keypad (includes wiring, electrical outlet and opener).
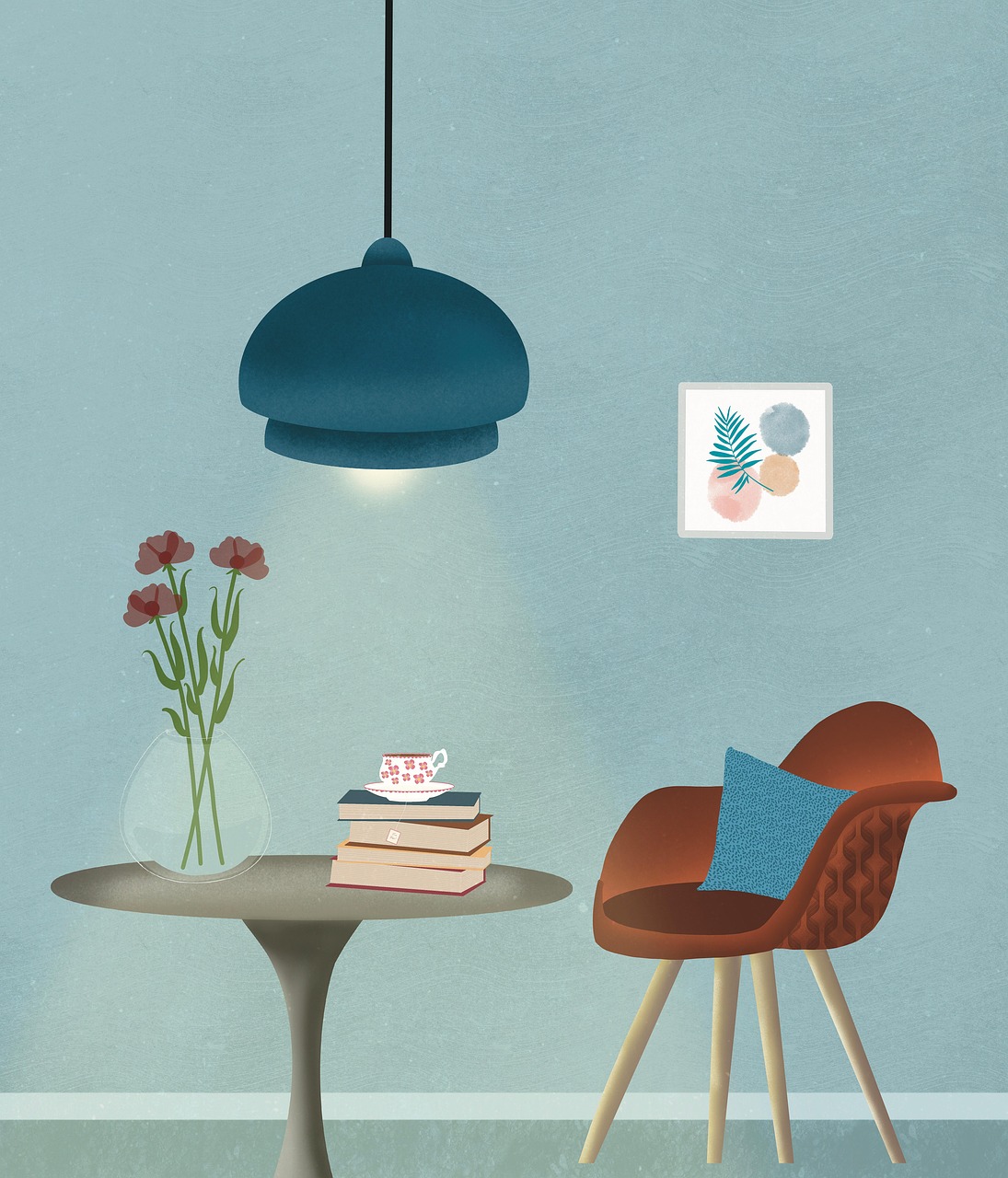

Exterior Enclosure
- Decorative combination of brick veneer, stucco, Hardie plank ship lap siding with vertically oriented composite wood facing by Resysta.
- Wood framed balconies with fiberglass floor finish and powder coated black metal railings. Balconies will include GFI outlet.
- All roof top floor surfaces will be finished with fiberglass coating similar to balconies. Standing seam metal roofs on all rooftop structures.
- Color coordinated aluminum leaders and gutters as needed throughout.
- Decorative metal canopy roof above front entry door.
Windows and Doors
- All townhomes include one 8’x7′ white steel raised panel insulated garage door with partial glass.
- All operable windows are casement (various shapes and sizes). All balcony sliding doors are 8’x8′.
- All exterior windows (made of composite materials Fibrex) are Anderson 400 series and all 8080 balcony sliding doors (vinyl wrapped wood) are Anderson A series.
- Interior window and sliding door frames have an “opening control device” to permit windows to open only 4″ if so desired. They are white in color and exterior window and door frames will be black/gun metal in color.
- Interior doors will be hollow core two panel and 7′ in height and include polished chrome hinges and lever set hardware.
- Pocket doors will be provided in all master bathroom toilet enclosures.
- Exterior front entry door is 7′ in height and will include decorative glass panels by Therma Tru.
- Exterior rooftop door is 7′ in height and includes 3/4 glass.
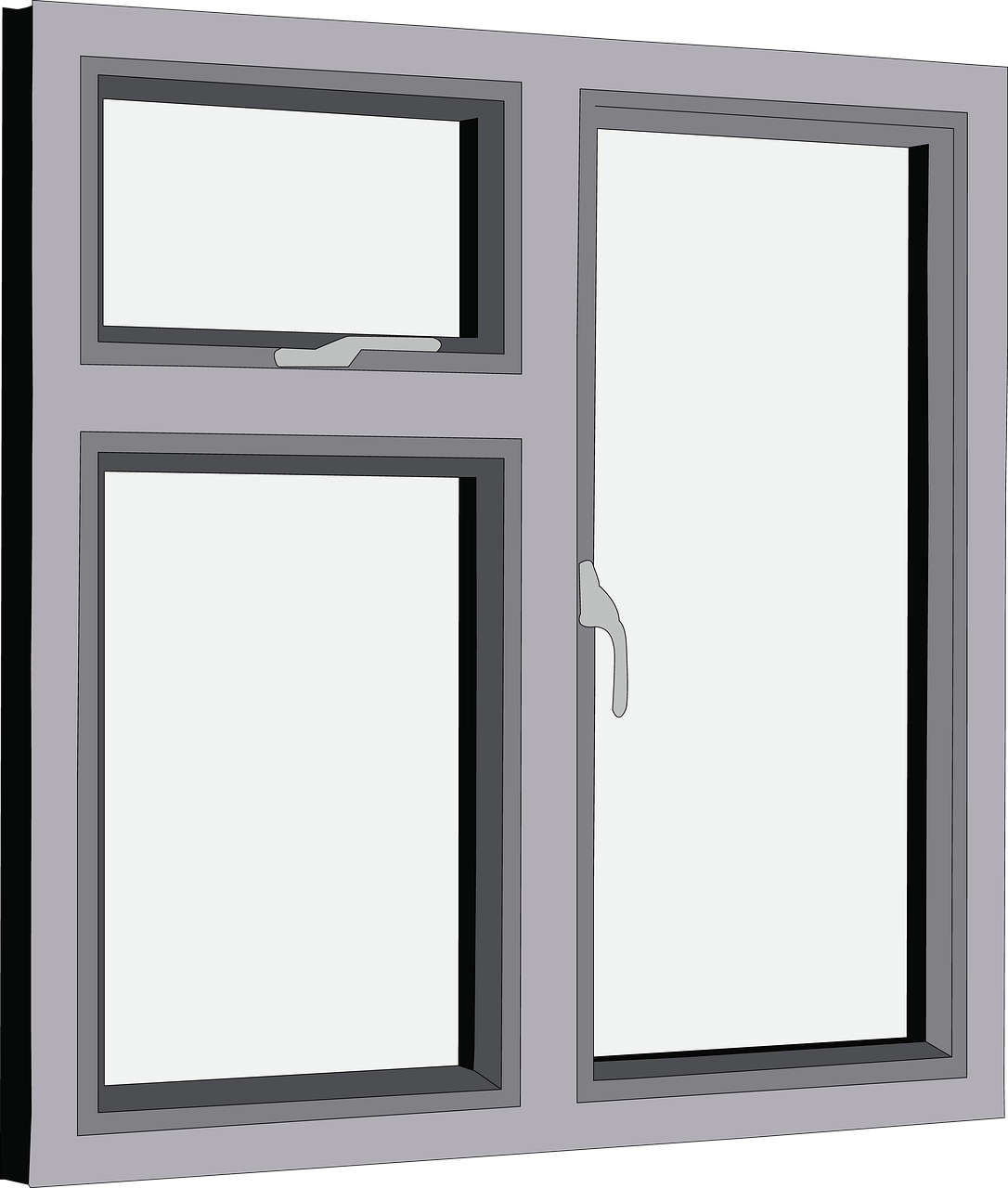
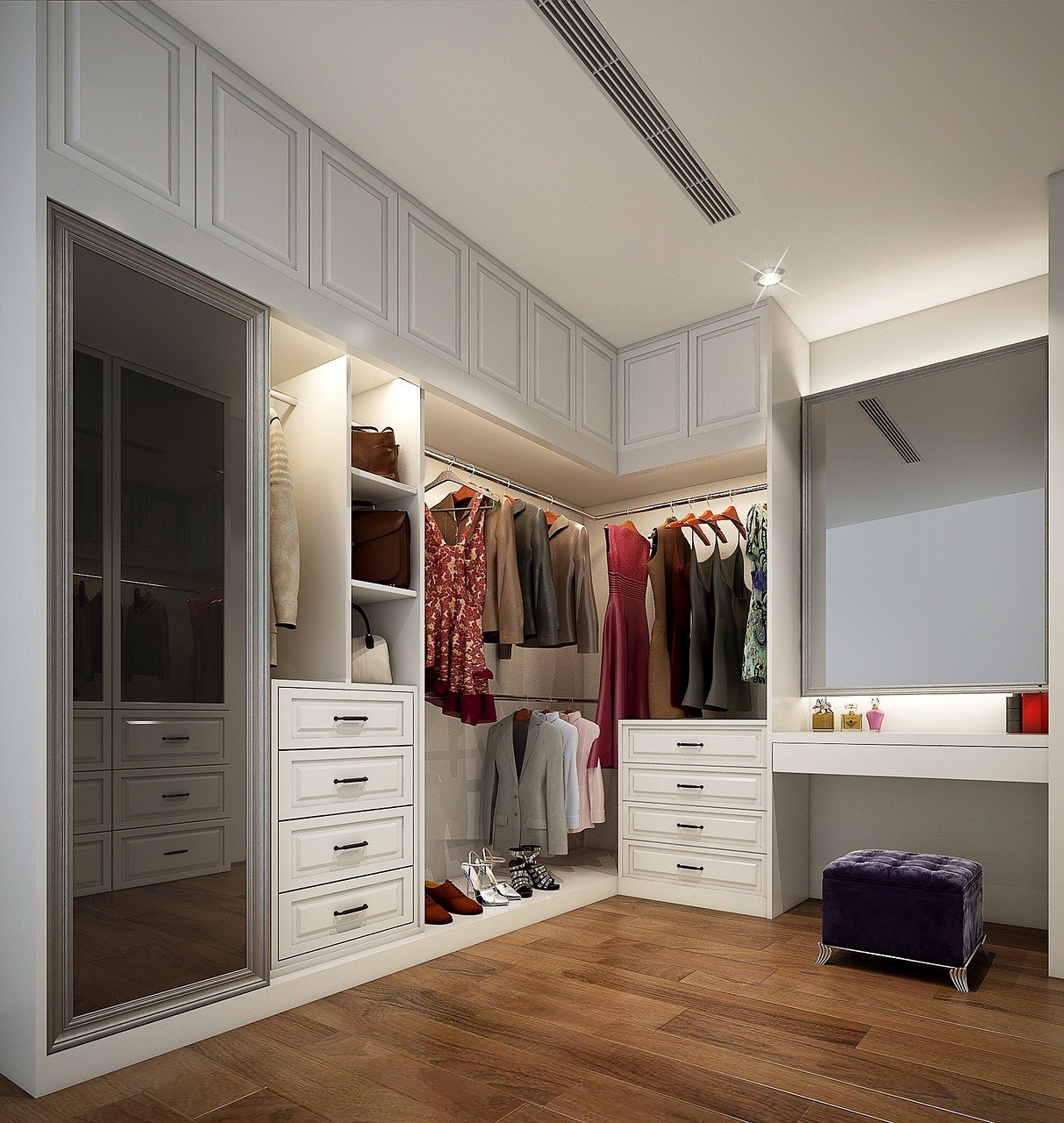
Interior Trim and Stairs
- 5 ½” decorative flat stock wood base trim and separate shoe moulding throughout all habitable spaces (excludes the garage).
- Sheetrock trim around all window and sliding door openings.
- Polished chrome lever set hardware throughout.
- Single wood laminate shelf with hanging metal rod in all clothing closets. Linen closets will include 4 wood laminate shelves with no hanging rod. All primary bedroom closets will have built-in custom laminate shelving.
- Interior stairs will be stained to match flooring color and consist of oak treads with white painted pine risers and metal railings.
- Interior stairs leading from the first floor to the second floor will be an open tread design.
- All bathroom mirrors are framed and located above all vanities.
Construction Details and Highlights
- Each townhome consists of four bedrooms (two primary bedrooms and two secondary bedrooms) and four full bathrooms and one-half bathroom.
- Ceiling heights+/- 9′ on all three habitable levels (1st, 2nd and 3rd floors).
- All bearing walls are 2″x6″ Douglas Fir and all non-bearing walls are 2″x4″ Douglas Fir. Subfloors ¾” T&G plywood.
- ½” windstorm exterior wall sheathing.
- ¾” plywood exterior wall sheathing on sloped roofing surfaces.
- One exterior hose bib adjacent to the garage door and one located at roof stair enclosure.
- One high efficiency by Carrier or equal furnace and air conditioner. Furnace is located in the garage and AC unit is located on the rooftop level.
- The HVAC system will be a single split zone system with one thermostat on the 1st floor (controlling the garage level entry lobby and 1st floor entertainment area) and a second thermostat on the 2nd floor (controlling the 2nd and 3rd floor). Both thermostats will have “Z-Wave” technology allowing connection to Wi-Fi.
- Public water and sewer.
- Each townhome will have its own electric, gas and water meters.
- Four-foot-tall decorative metal fence throughout the perimeter of the community.
- Each townhome will have its own fire suppression/sprinkler system on all four levels. Homeowners will be required to retain the contractor who installed the sprinkler system for monitoring of said system. Cost to homeowner will be $50.00 per month guaranteed for the first three years. The water being used for the sprinkler system comes off a separate waterline that is not metered and, as such, the Borough of Seaside Heights will require a quarterly fixed fee for having this water available. Currently the fee charged by the Borough is $125.00 per quarter.
- The hot water heater for each Townhome will be an “in-line” gas recirculating tankless hot water heater located on the garage level.
- Exterior wall insulation ……………… R21
- Garage ceiling insulation ……………. R30
- Roof ceiling insulation ……………….. R38
